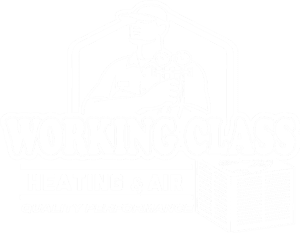Good heating, ventilation, and air conditioning (HVAC) designs are a significant aspect of creating an efficient, comfortable, and healthy indoor environment. Central to the performance of the HVAC system is optimal airflow. Well-designed airflow optimizes energy efficiency, reduces HVAC workload, enhances comfort levels, and improves indoor air quality.
Achieving optimal airflow is much more than just placing air conditioning units and vents anywhere that appears to be convenient. A variety of factors and principles should be considered to ensure the best airflow. This article will delve into how to design efficient HVAC layouts for optimal airflow.
Importance of Optimum Airflow
Effective airflow reduces the strain on the HVAC system. A balanced and well-regulated flow means the system does not need to work extra hard to maintain a comfortable temperature, ultimately leading to reduced energy consumption.
Furthermore, great HVAC layouts will improve indoor air quality by reducing pollutants and allergens. Efficient airflow aids in keeping the humidity levels in balance, reducing the likelihood of mould and mildew. All of these benefits contribute to creating a healthier living or workspace which is good for your health and your wallet.
Factors to Consider in HVAC Layout Design
While HVAC layout design is a complex process often left to the professionals, understanding some key considerations can help you have fruitful discussions with your HVAC technician.
1. Room Size and Orientation: These factors determine the heating or cooling load of a room. Larger rooms need more airflow than smaller ones. Some rooms may have more exposure to the sun, creating a higher cooling demand.
2. Layout of the Building: The physical layout influences the efficiency of HVAC. Well-insulated rooms with energy-efficient windows may not need as much heating or cooling as less protected ones. Room function also needs to be considered.
3. Ductwork Design: Ducts should be laid out in a way that ensures balanced air distribution. They should also be sized appropriately to prevent airflow restrictions that can lead to inefficient functioning of the system.
4. Vents and Registers: These should be suitably positioned for optimal air distribution. They need to avoid obstruction by furniture and should be designed to facilitate easy maintenance.
Creating an Optimal HVAC Layout
1. Proper Zoning: HVAC zoning involves compartmentalizing a building via automated dampers in the ductwork, establishing different zones respect to heating and cooling needs. This allows for personalized temperature settings in different areas, enhancing comfort and energy efficiency.
2. Energy-efficient Equipment: Investing in energy-efficient HVAC equipment can help achieve optimal airflow. Look for devices with a high Seasonal Energy Efficiency Ratio (SEER) rating.
3. Return Air Placement: Return vents recirculate air back to the HVAC system and must be properly located for balanced air pressure. In general, larger spaces should have more return vents.
4. Regular Maintenance: Regular HVAC maintenance ensures that all components continue to function properly, maintaining optimal airflow. Maintenance will include cleaning or replacing air filters, inspecting ductwork, and calibrating controls.
5. Using CFD Analysis: Computational Fluid Dynamics (CFD) analysis is a tool that HVAC professionals use for simulation of air movement, temperature, and contamination distributions. It helps in optimizing the placement of HVAC equipment and ductwork for a building specific layout.
In conclusion, designing an HVAC layout for optimal airflow requires a comprehensive understanding of HVAC principles and a building’s unique requirements. Well-execulated plans can ensure energy efficiency, comfort, and enhance overall indoor air quality. Though it may necessitate more initial investment, optimized HVAC layouts pay off in the long run with lower energy consumption and maintenance costs, and improved comfort.

